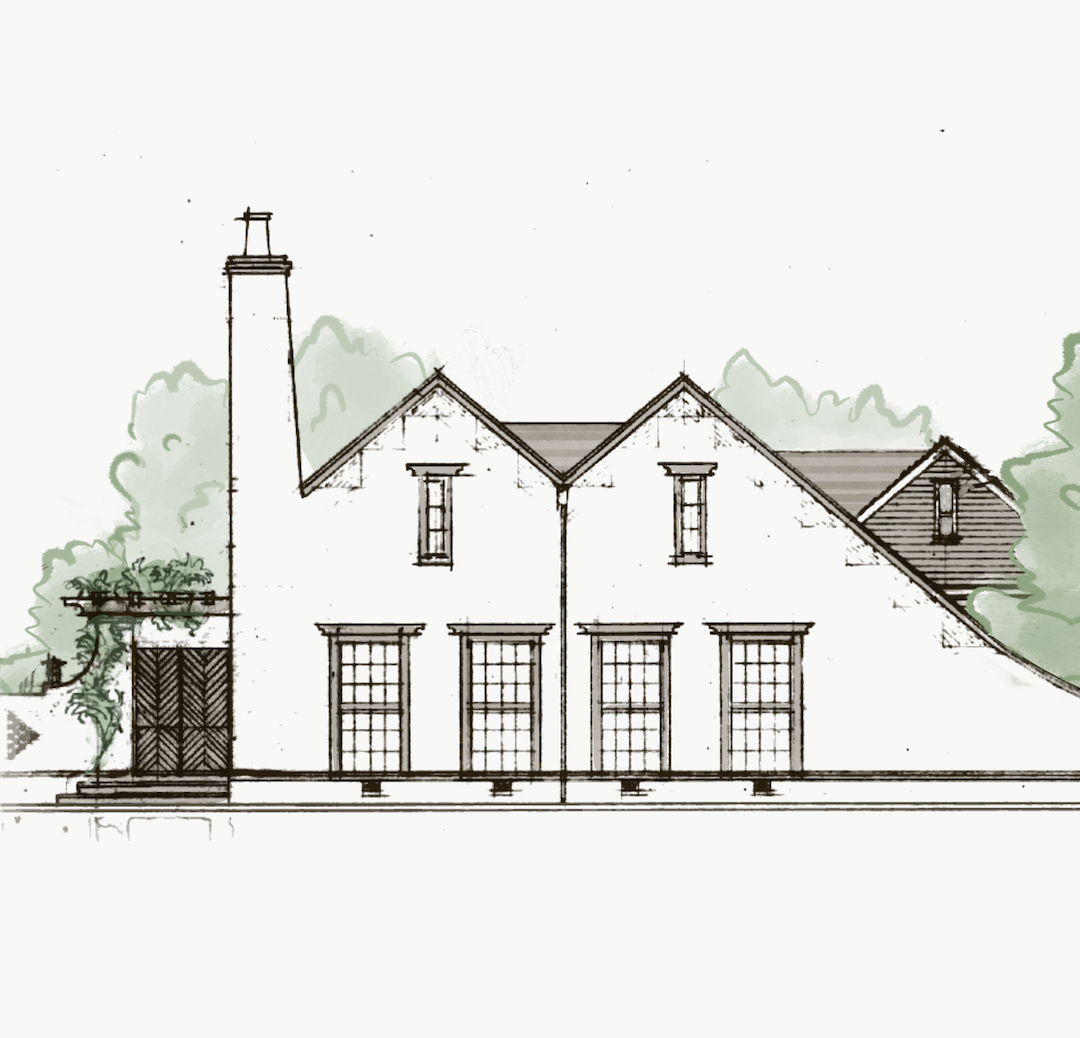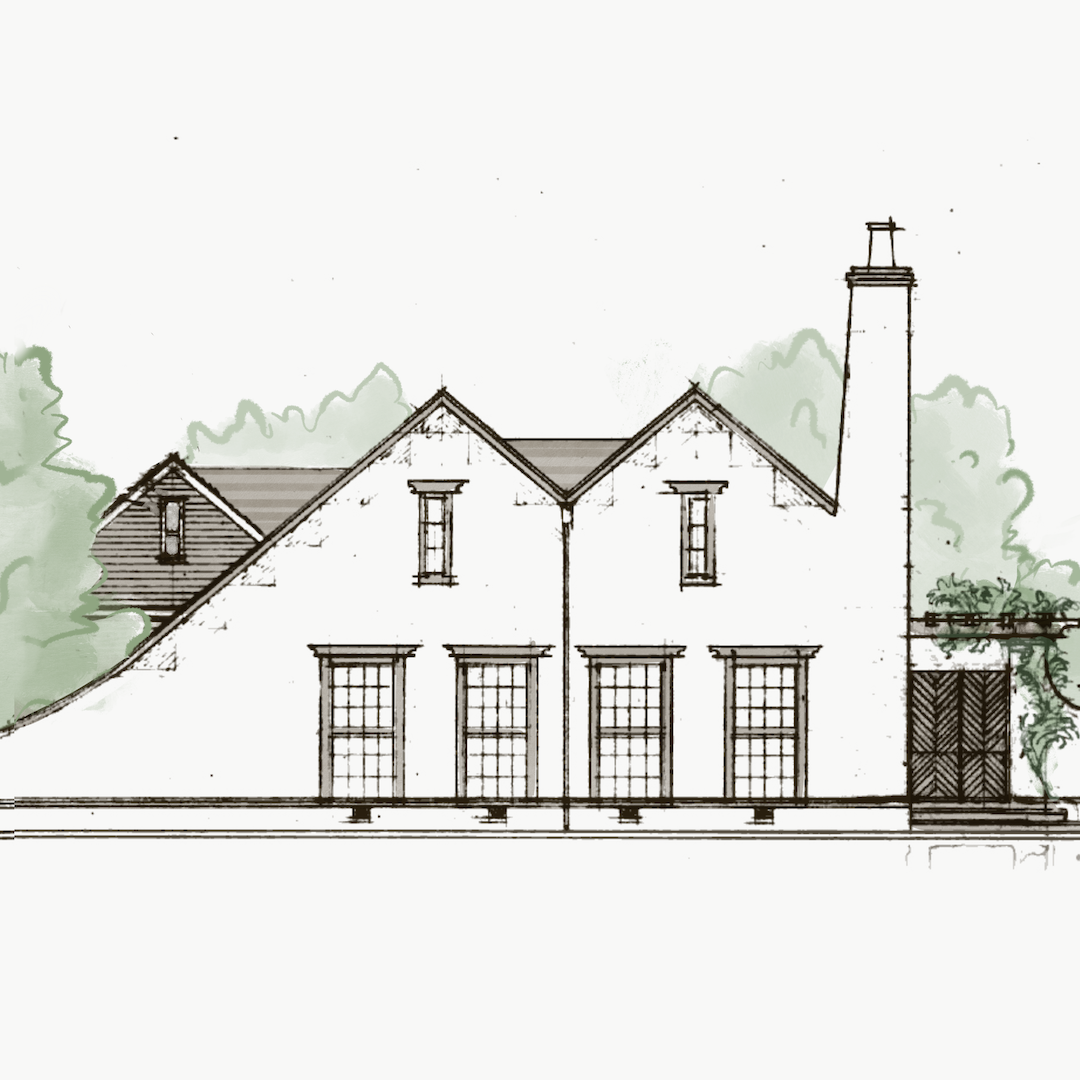
Available Homes in Ames, IA
Find your dream home in a nature-oriented community with Ansley, Ames.
Select from 23 lots remaining in Ansley Ames phase one.
Browse the following home designs and floor plans that are available to the Ansley home buyers and builders. We will assist you in selecting a home plan and a lot that fits your needs and lifestyle. Ask us about other home design in addition to what you see on our website.
-
2 Bed | 2.5 Bath | 2665 sq ft
Square Footage Estimates: Available Upon Request
Hampstead House
Chelsea House
-
3 Bed | 2.5 Bath | 2600 Sq. Ft.
Square Footage Estimates: Available Upon Request
Saxton House
-
3 Bed | 2.5 Bath | 2,531 Sq. Ft.
Square Footage Estimates: Available Upon Request
Linden House
-
4 Bed | 3.5 Bath | 2838 Sq. Ft.
Square Footage Estimates: Available Upon Request
Harwood House
-
4–5 Bed | 3–4 Bath | 2832 Sq. Ft.
Square Footage Estimates: Available Upon Request
Olive House
-
3 Bed | 2.5 Bath | 2781 Sq. Ft.
Square Footage Estimates: Available Upon Request
-
2-3 Bed | 2-3 Bath | 1898 Sq. Ft.
Square Footage Estimates: Available Upon Request
Holly House
Eaton House
-
4-5 Bed | 3-4 Bath | 2642 Sq. Ft.
Square Footage Estimate: Available Upon Request
Coach House
-
4-5 Bed | 3-4 Bath | 2462 Sq. Ft.
Square Footage Estimates: Available Upon Request
Sidney House
-
2–3 Bed | 2–3 Bath | 1858 Sq. Ft.
Square Footage Estimates: Available Upon Request
Rye House
-
3-5 Bed | 3-4 Bath | 2178 Sq. Ft.
Square Footage Estimates: Available Upon Request
Marlow House
-
2-4 Bed | 2-4 Bath | 1771 Sq. Ft.
Square Footage Estimates: Available Upon Request
Henley House
-
2–4 Bed | 2–4 Bath | 1771 Sq. Ft.
Square Footage Estimates: Available Upon Request
Alton House
-
3-5 Bed | 3-4 Bath | 2178 Sq. Ft.
Square Footage Estimates: Available Upon Request
Somerset House
-
3 Bed | 2.5 Bath | 2000 Sq. Ft.
Square Footage Estimates: Available Upon Request
-
3 Bed | 2.5 Bath | 2000 Sq. Ft.
Square Footage Estimates: Available Upon Request
Surrey House
-
4 Bed | 3.5 Bath | 2836 Sq. Ft.
Square Footage Estimates: Available Upon Request
Hunter House
-
3 Bed | 2.5 Bath | 2,669 Sq. Ft
Square Footage Estimates: Available Upon Request
Winslow House
All Available Lots & Homes
Ansley embarks on the first phase of 30 semi-custom homes designed by our award-winning architectural team. These properties reside at the entrance of Ansley's 55-acre village-style neighborhood and are uniquely designed to accommodate a variety of lifestyles for families to play and gather.
Connect with the Ansley Real Estate Team























